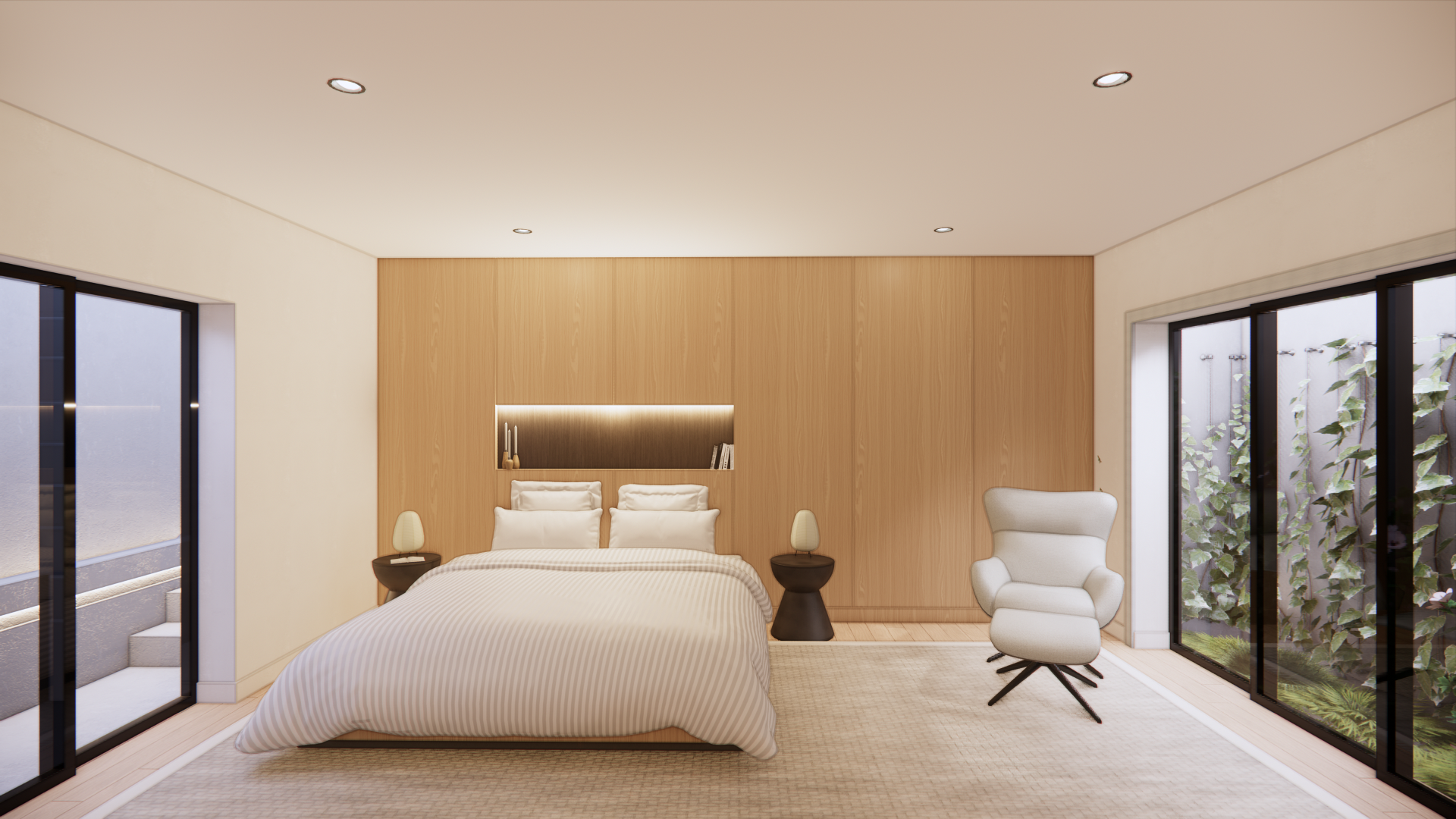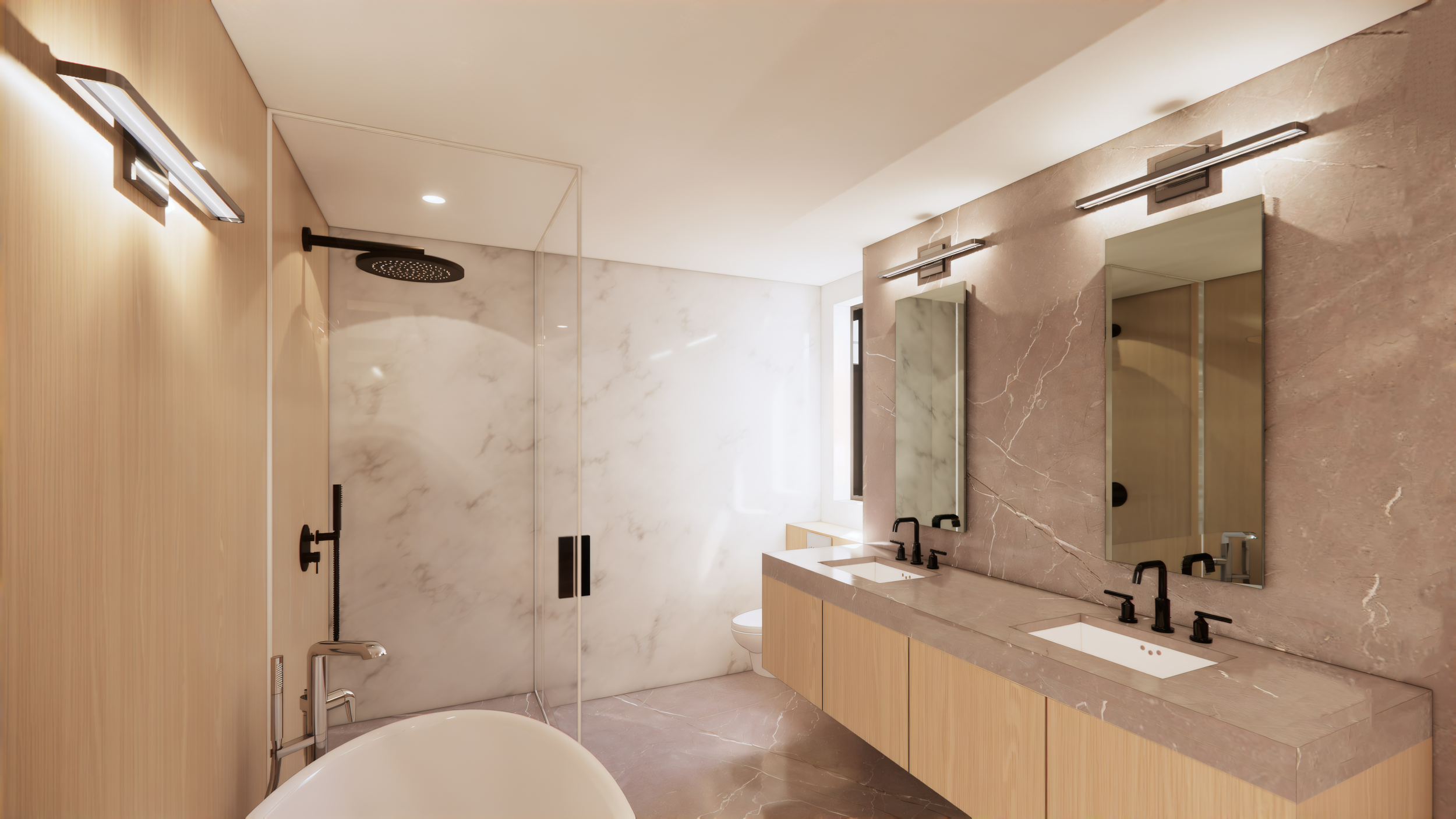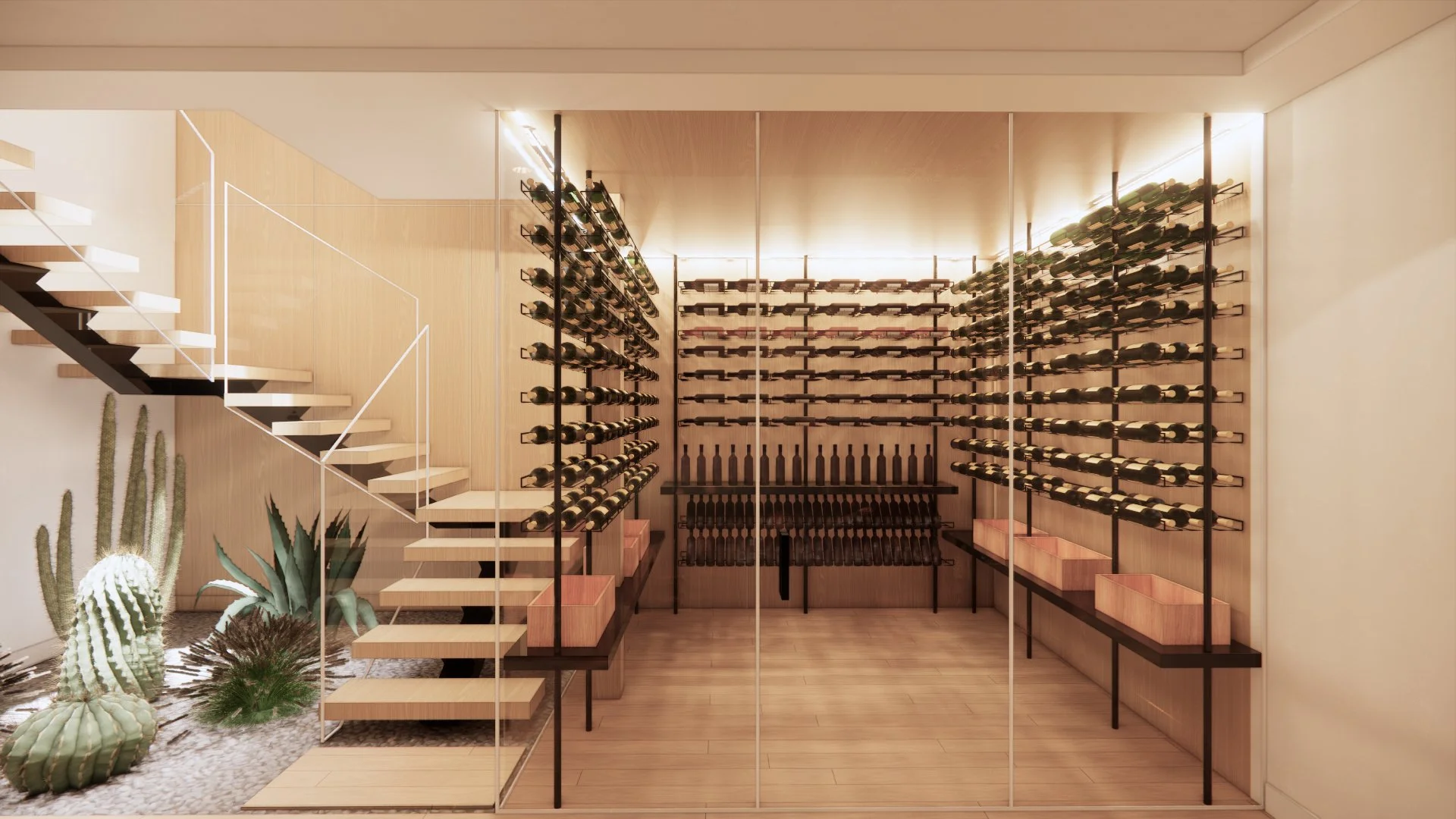A full home renovation for this Victorian House becomes an opportunity to open up and connect important spaces within. The new living room, dining room and kitchen are all intertwined on the top floor, with visibility from one end to the other. A large skylight that hovers above the grand staircase allows natural light to disperse within the space and provides a feeling of warmth as the central piece of the home.
The 1st floor of the home includes the strategic reconfiguration of the bedrooms, allowing for one extra bedroom to be placed. The master bedroom, hidden in the back of the house, is situated alongside a small garden, allowing sunlight to infiltrate the room. The basement consists of an addition with a new wine cellar as well as media room for the homeowners to enjoy.
Location
San Francisco
Year Completed
Coming Soon
Size
2,756 SF
Noe Valley
Architect / Interiors
Pho Architects
Contractor
VSA Construction






